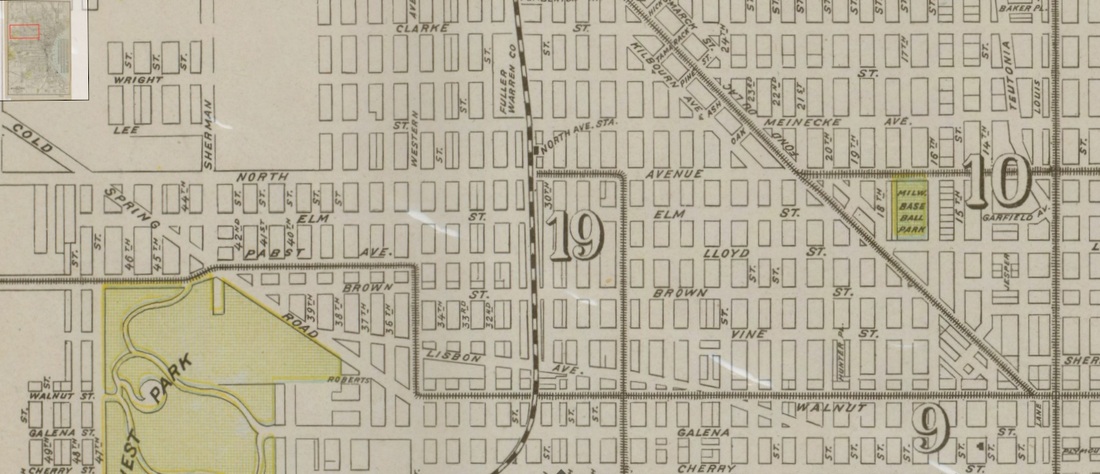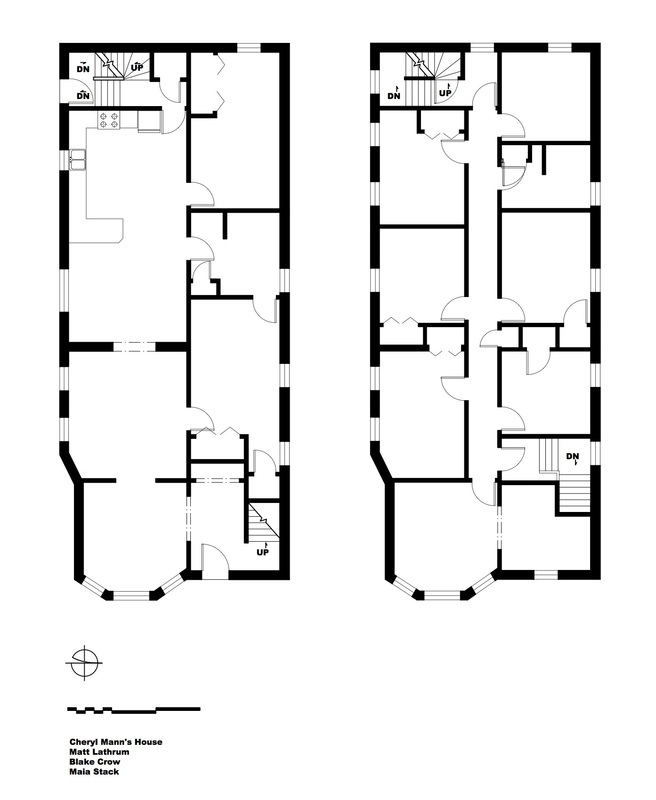Manns HomeThis is a large house with a long and turbulent past. Built in 1888, it is rumored to have originally belonged to one of Milwaukee’s beer baron families. We found no proof of that past, however, documents do show that in 1944 the building was converted from a duplex to a four-unit house.
By the time Habitat for Humanity entered the picture in the early 2000’s, it had already been abandoned by its owner for several years, but not before a staggering number of citations had piled up against it for various violations. Severe rot in the soffits and walls went straight through to the interior in places, and the windows had all been removed. Brick outlines of two different wellheads could still be seen in the basement floor where wells or sumps had once been. After numerous critters were evicted and a fair amount of rubbish was removed, Habitat could begin renovation of the structure, but only after substantial demolition. This meant stripping the building down to the studs, tearing out the plaster walls, all the lathe boards, and the nails that had attached them. The fireplace in the front parlor was taken out and so were several floor to floor brick columns. Now they could begin to rebuild it, but this time it would become a single-family house. The building was merely a skeleton made of lumber at this point, so turning it into a finished dwelling meant adding siding, wiring, plumbing, ductwork, insulation, drywall, doors, windows, woodwork, cabinetry, light fixtures, water heaters and furnaces. After all the work was done, it became an 8-bedroom house with foot thick exterior walls, 2 bathrooms, 5 common rooms and a large open kitchen. Since the roof has new asphalt shingles and there's new vinyl siding covering the rest of the house, the house no longer looks 135 years old. In fact, the interior looks like that of a fairly new house. But visit its attic or basement and you'll get a view back to an architecturally different time, a time when basements were made of cream city brick and a house might be supported by 9" x 10" timbers. |
Historical contextFloor plans
|
“1901: Wright's Map of Milwaukee,” Milwaukee Neighborhoods: Photos and Maps 1885 - 1992. University of Wisconsin-Milwaukee Libraries, December 15 2003.
Cheryl Manns, interview by Matt Lathrum, June 2014.
Cheryl Manns, interview by Matt Lathrum, June 2014.


